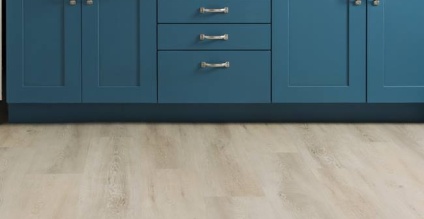A much-loved family home was lacking an exciting kitchen and utility and needed an update to suit the owners and their style. The design team at Colour Supplies were only too happy to help to pull together the look, style and features that they wanted. Being what one could call a 'typical' family kitchen, adding in everything the customer wanted into a fairly tight space was quite a tall order, but this design manages to deliver just that in this beautiful, full-featured kitchen which will give our customers pleasure for years to come.
The wish list
Grey slate and grey painted shaker doors | Brushed Steel accessories (under cabinet lights, tap & handles) | Neff appliances, including Induction Venting hob, warming drawer, compact oven with microwave, slide and hide oven, wine cooler & integrated dishwasher | Laminate worktop & splashback Sirocco Marble Options | Composite granite sink | Leyton lighting under cabinet lights | Pull out corner storage solutions | Integrated boiler housing in utility.
The 3D visualisations
One of our designers worked with the client to pull together all their ideas, requirements and the style and colour scheme they wanted, to come up with these 3D visualisations of the final kitchen. Once the customer is happy that the design and layout covers all their requirements, then the fitting team can get started on the build.
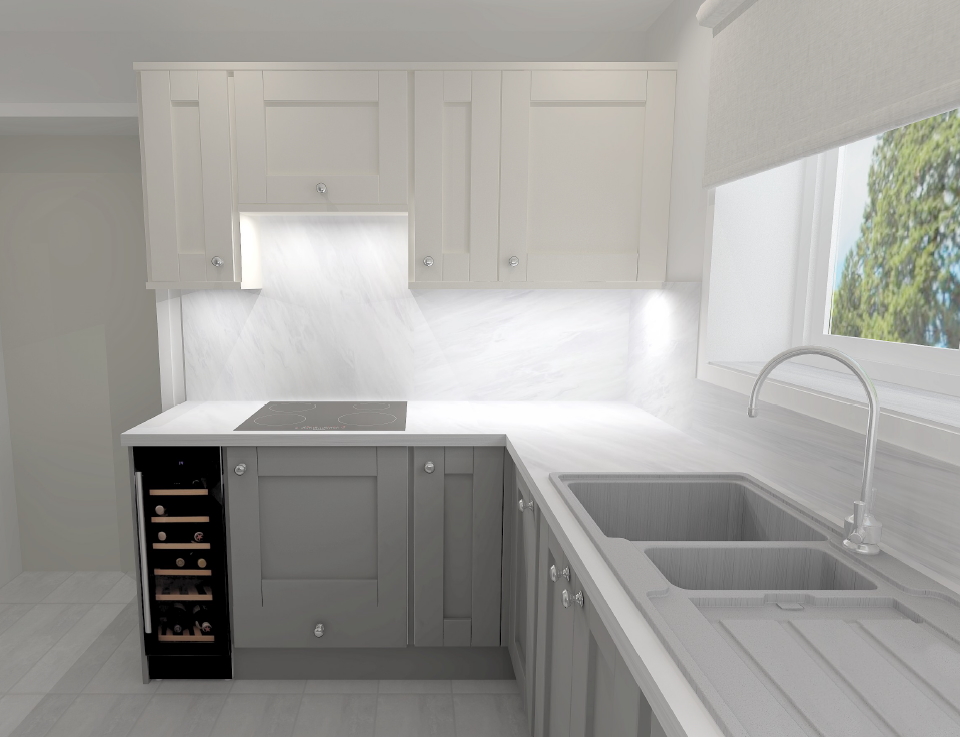
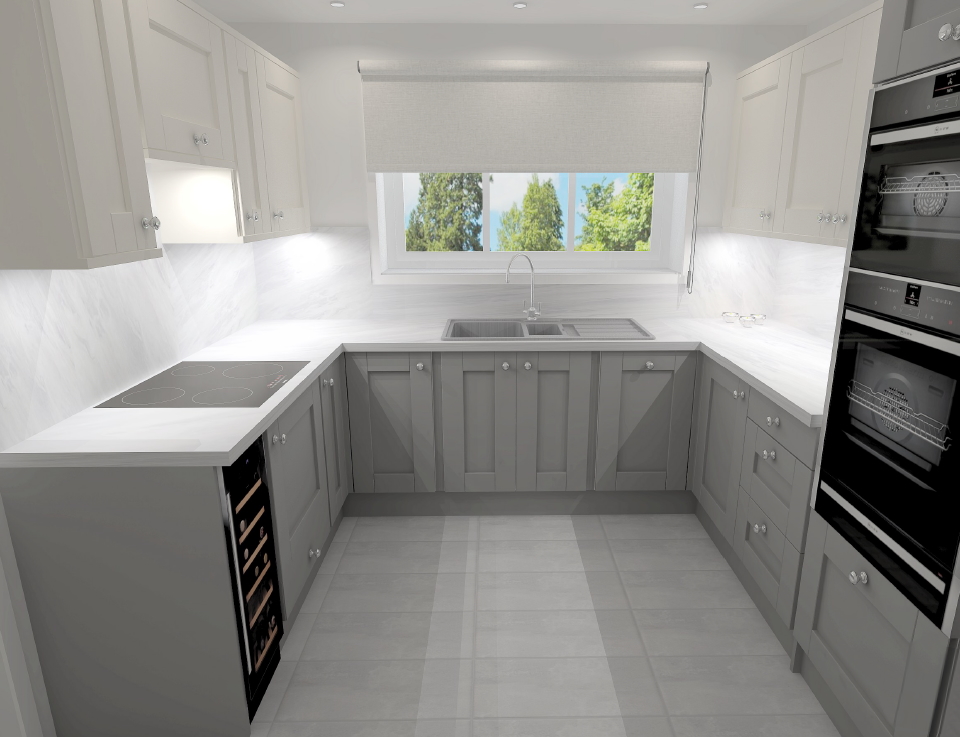
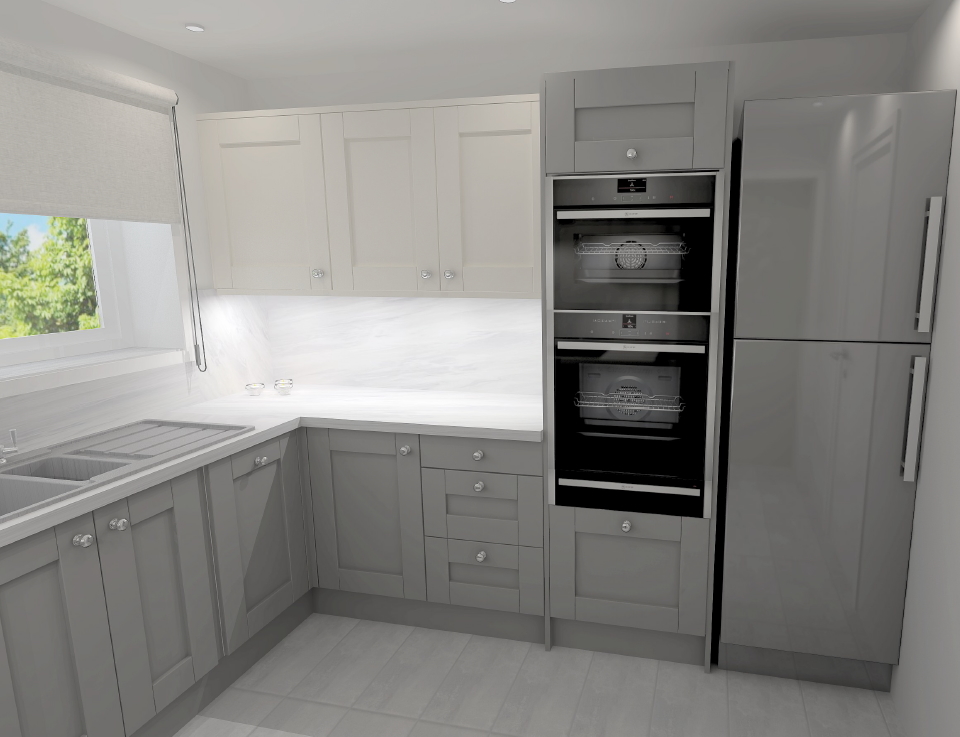
The Features
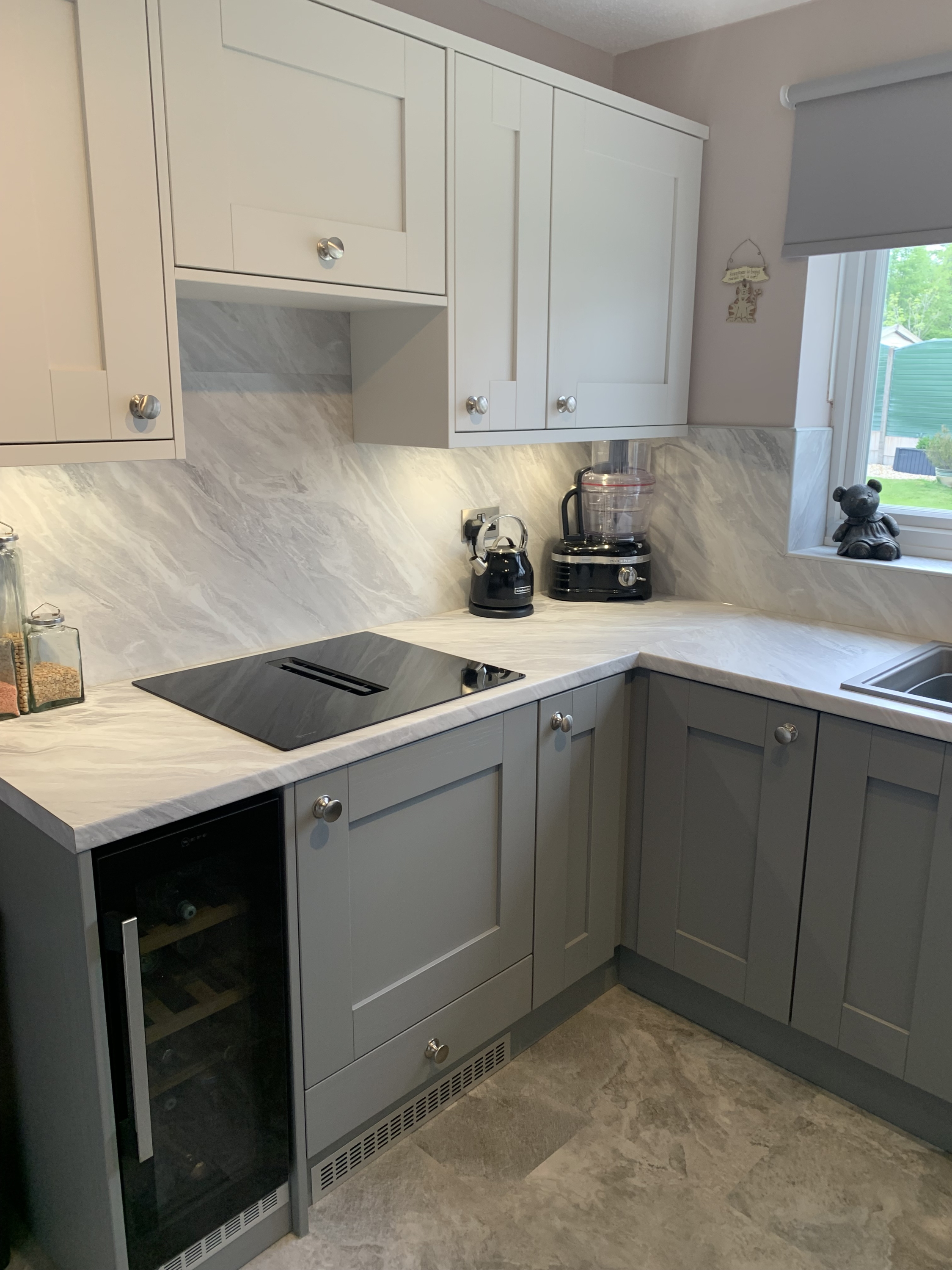 Beautiful Shaker Doors in two shades of grey - Grey Slate on lower cupboards and Grey above.
Beautiful Shaker Doors in two shades of grey - Grey Slate on lower cupboards and Grey above.
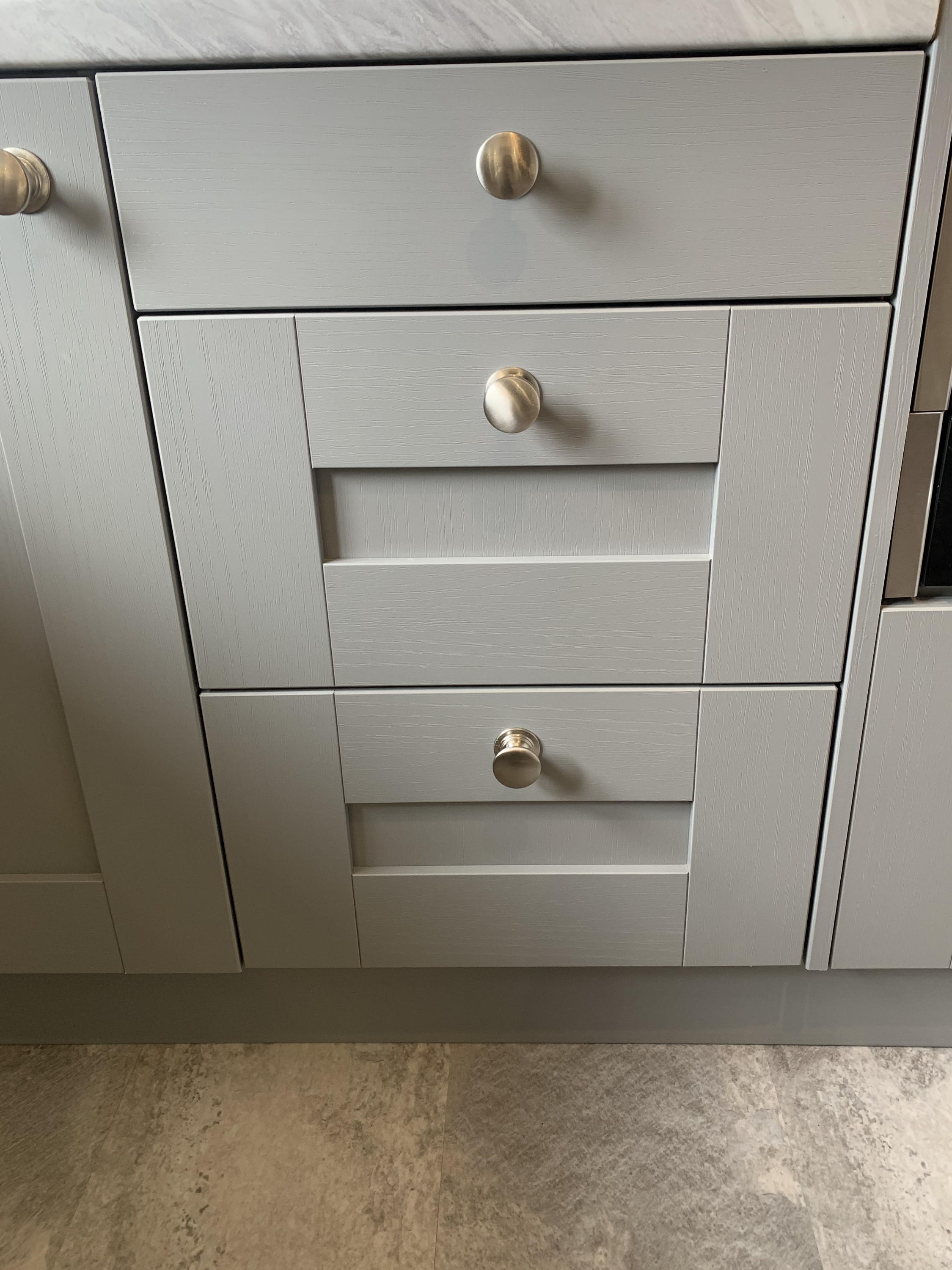 Brushed Steel cupboard handles to match the brushed steel tap and electric sockets.
Brushed Steel cupboard handles to match the brushed steel tap and electric sockets.
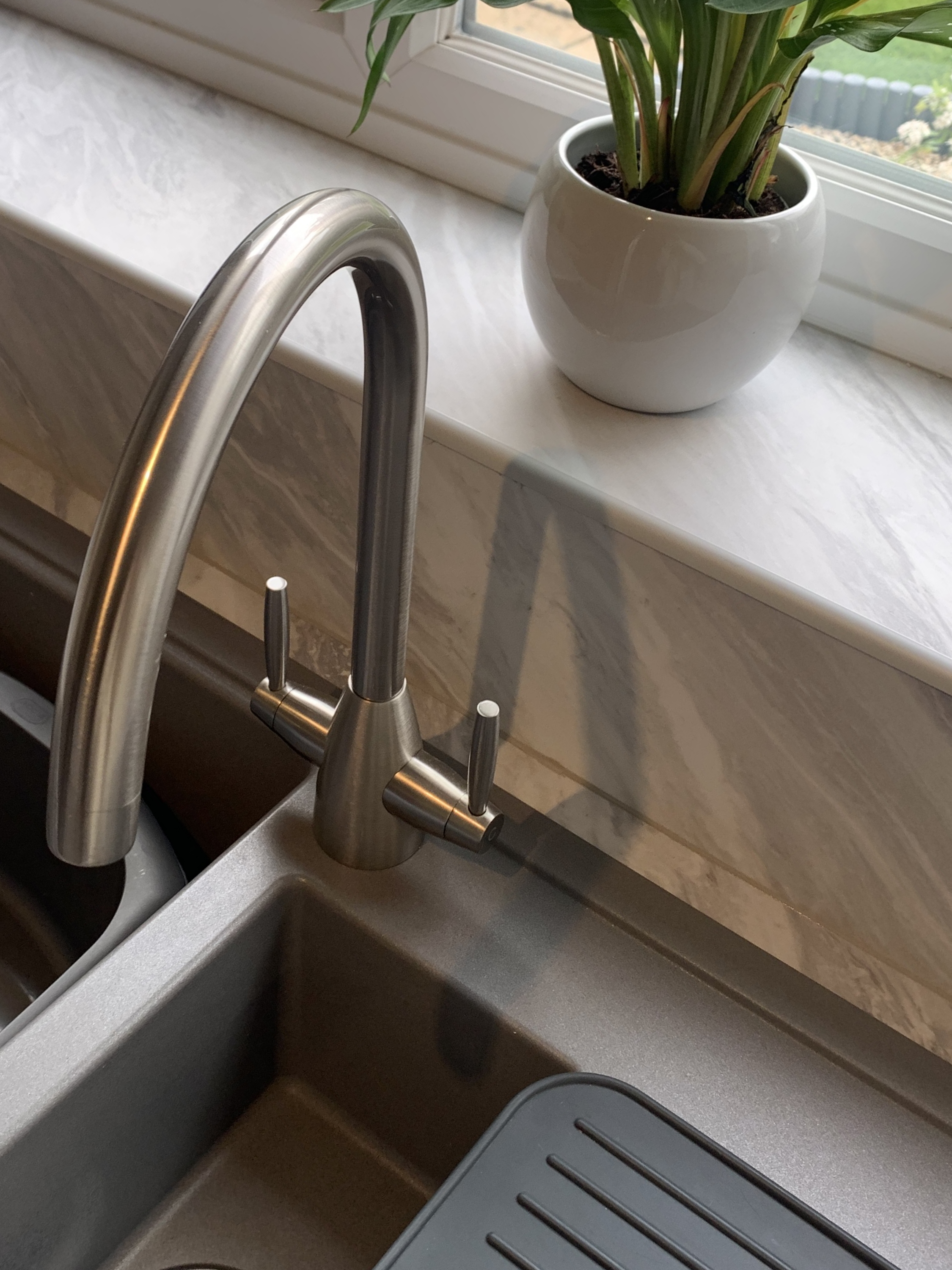 Brushed Steel single mixer tap.
Brushed Steel single mixer tap.
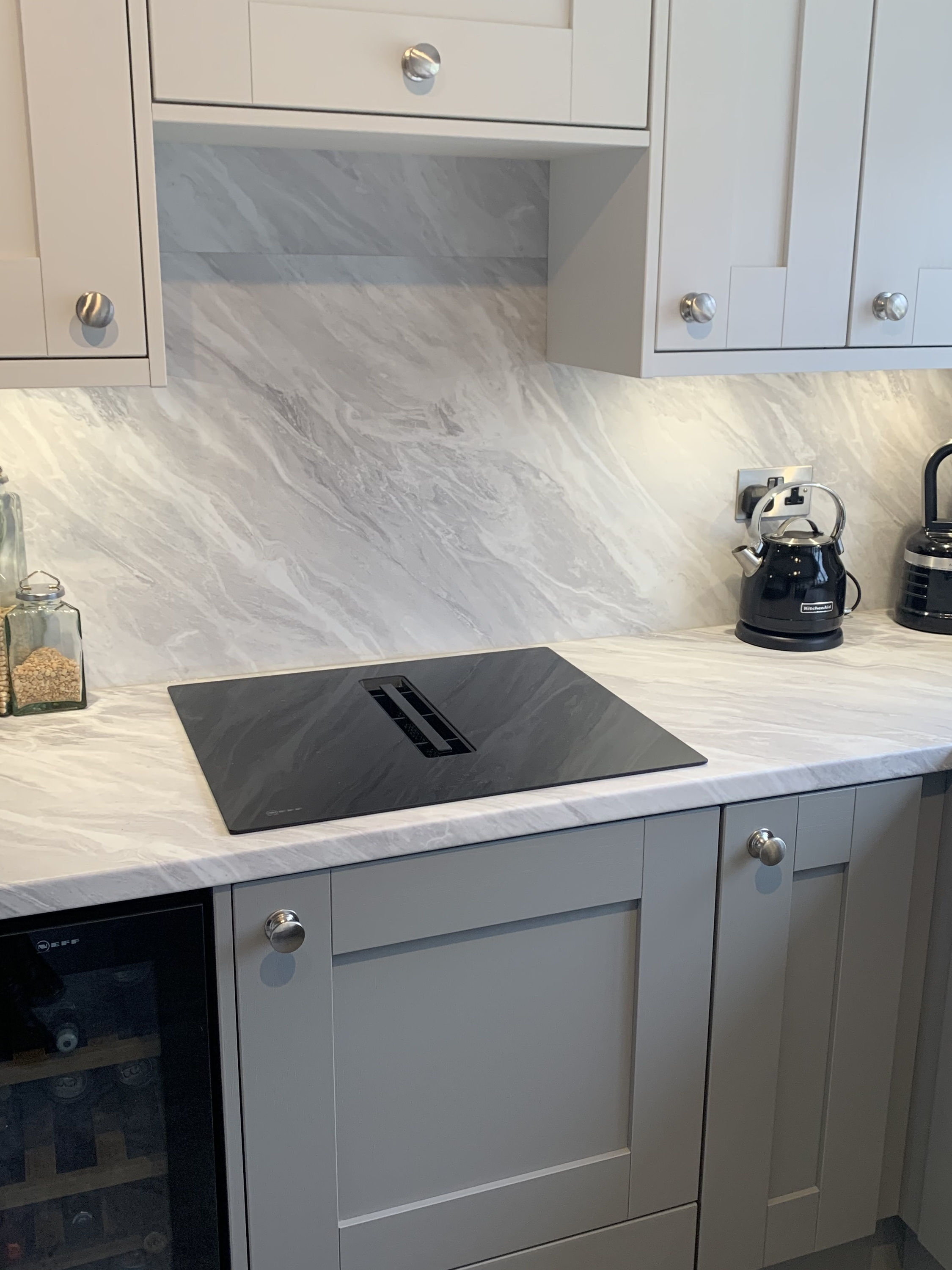 Stunning NEFF Vented Hob with four plates.
Stunning NEFF Vented Hob with four plates.
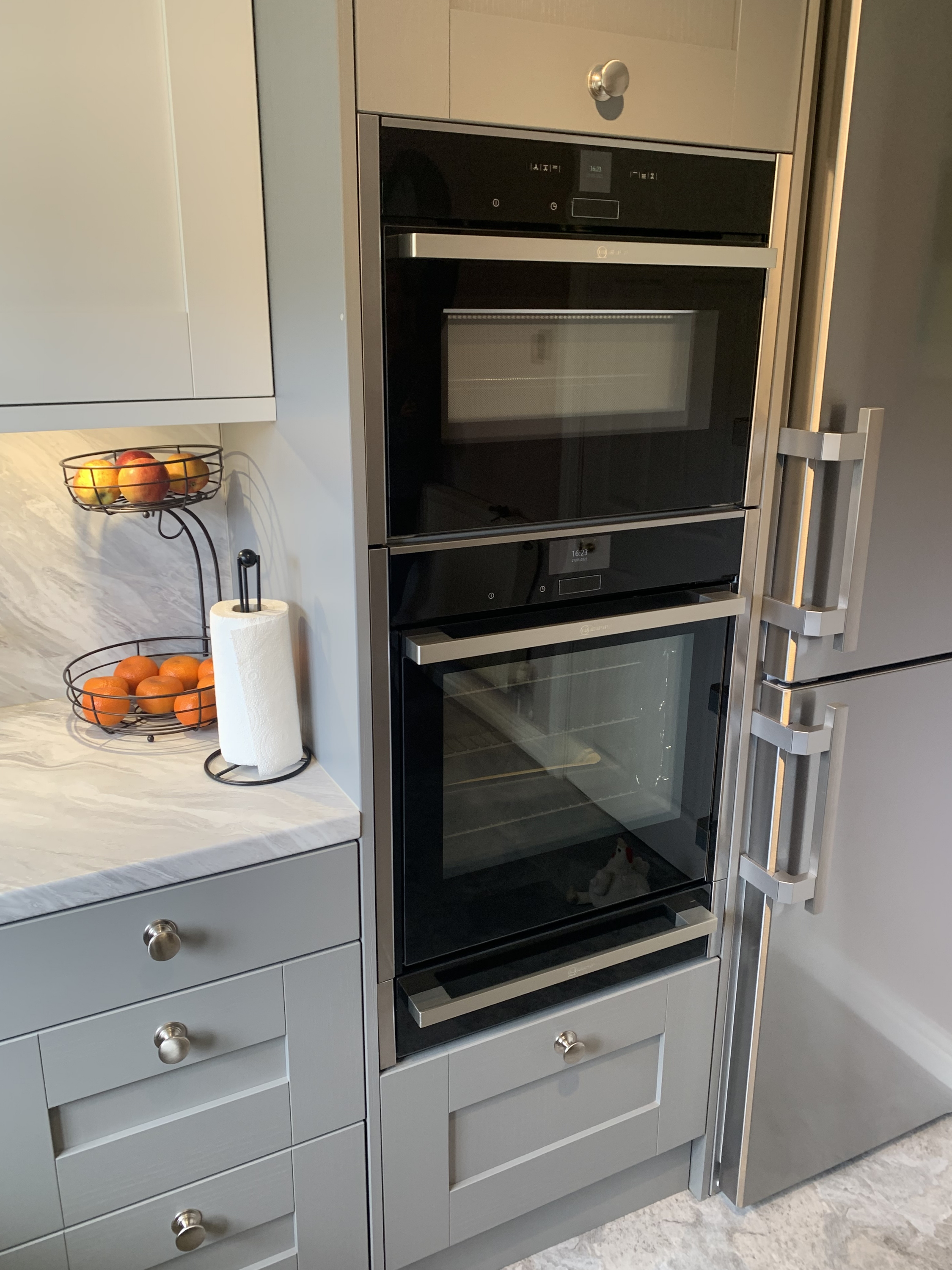 NEFF Compact Oven and Microwave Combi at the top.
NEFF Compact Oven and Microwave Combi at the top.
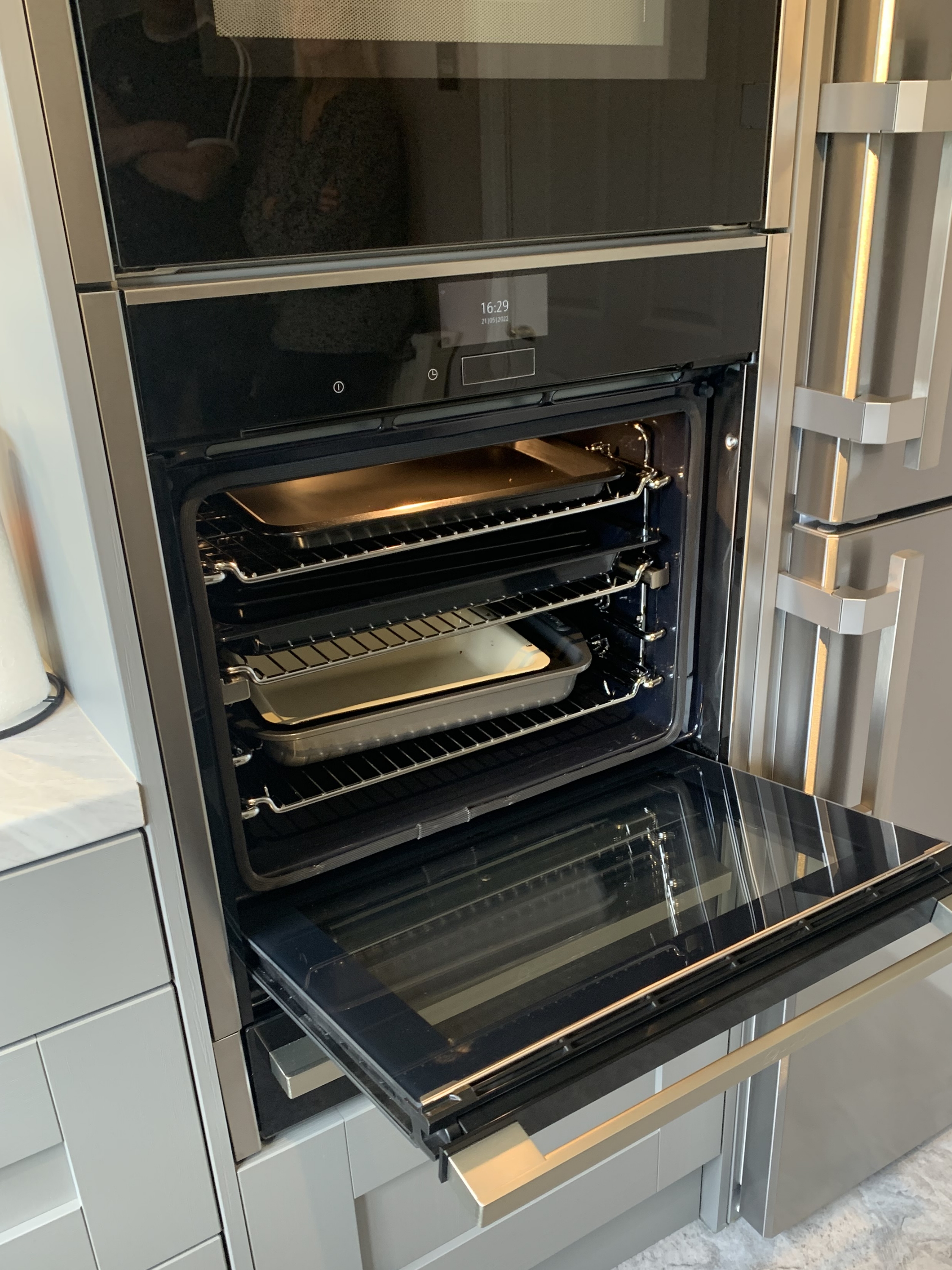 NEFF Hide and Slide Oven in the middle.
NEFF Hide and Slide Oven in the middle.
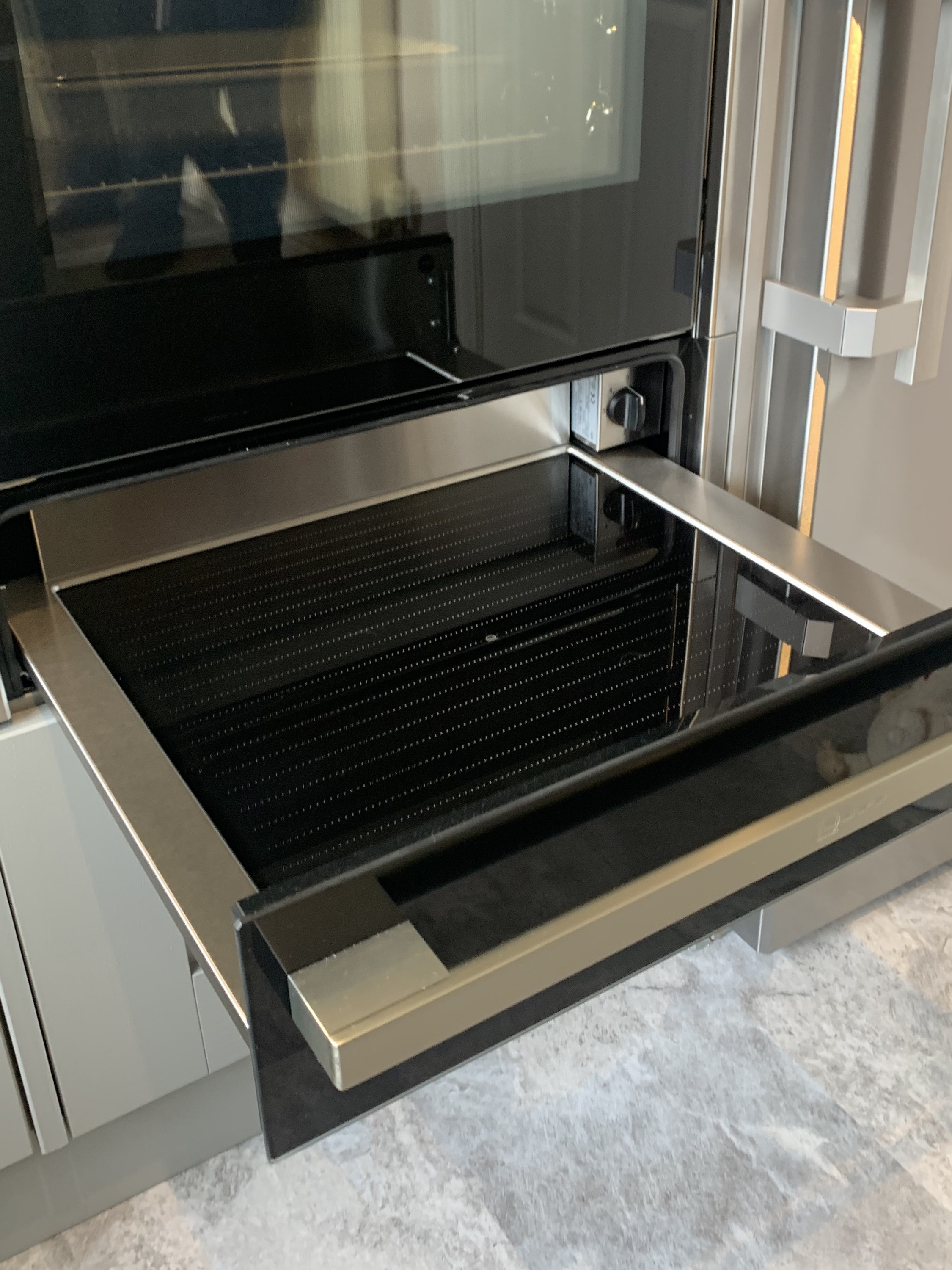 A versatile NEFF Warming Drawer fits neatly below the main oven.
A versatile NEFF Warming Drawer fits neatly below the main oven.
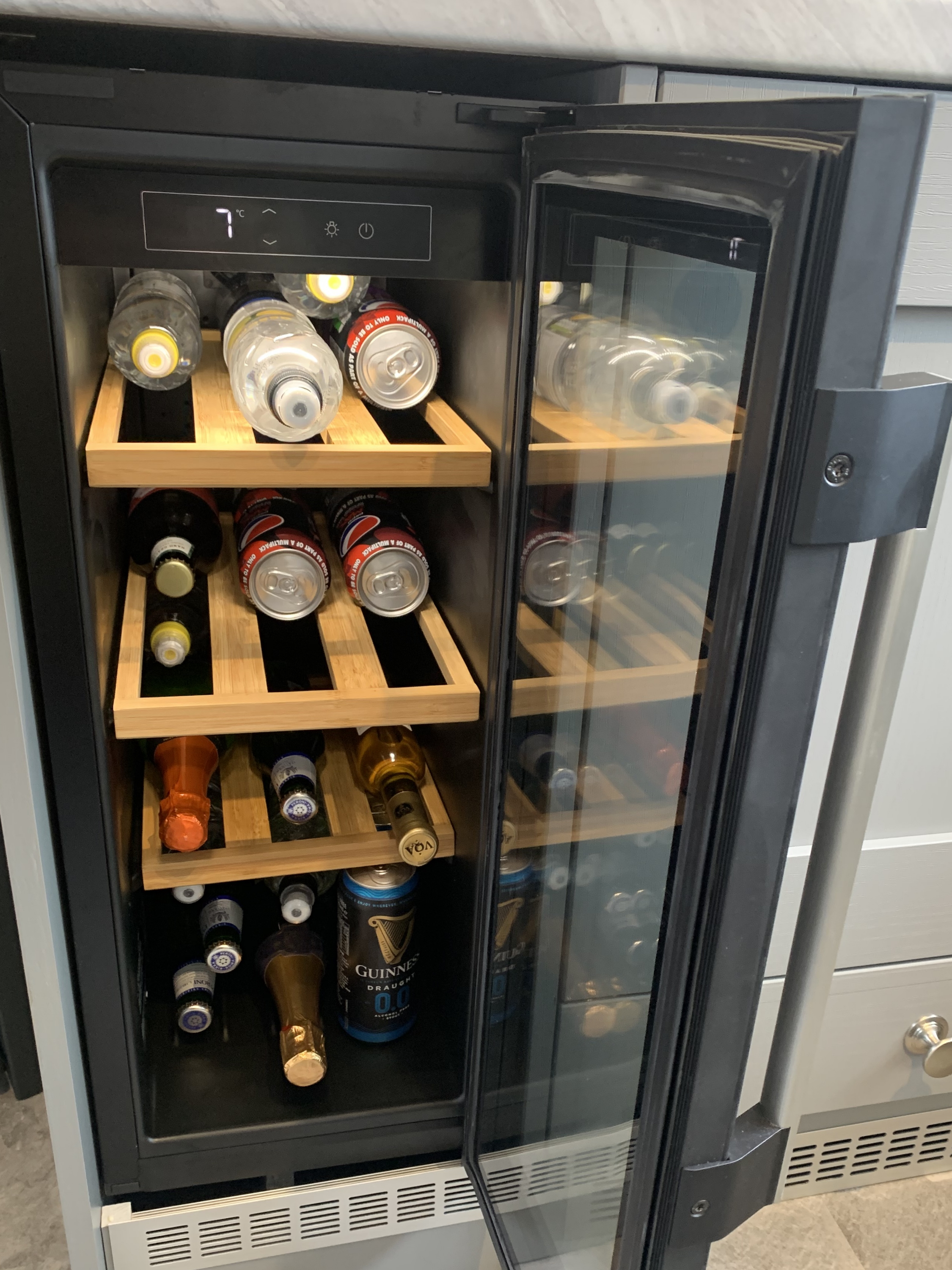 Separate stylish slimline NEFF Wine Cooler.
Separate stylish slimline NEFF Wine Cooler.
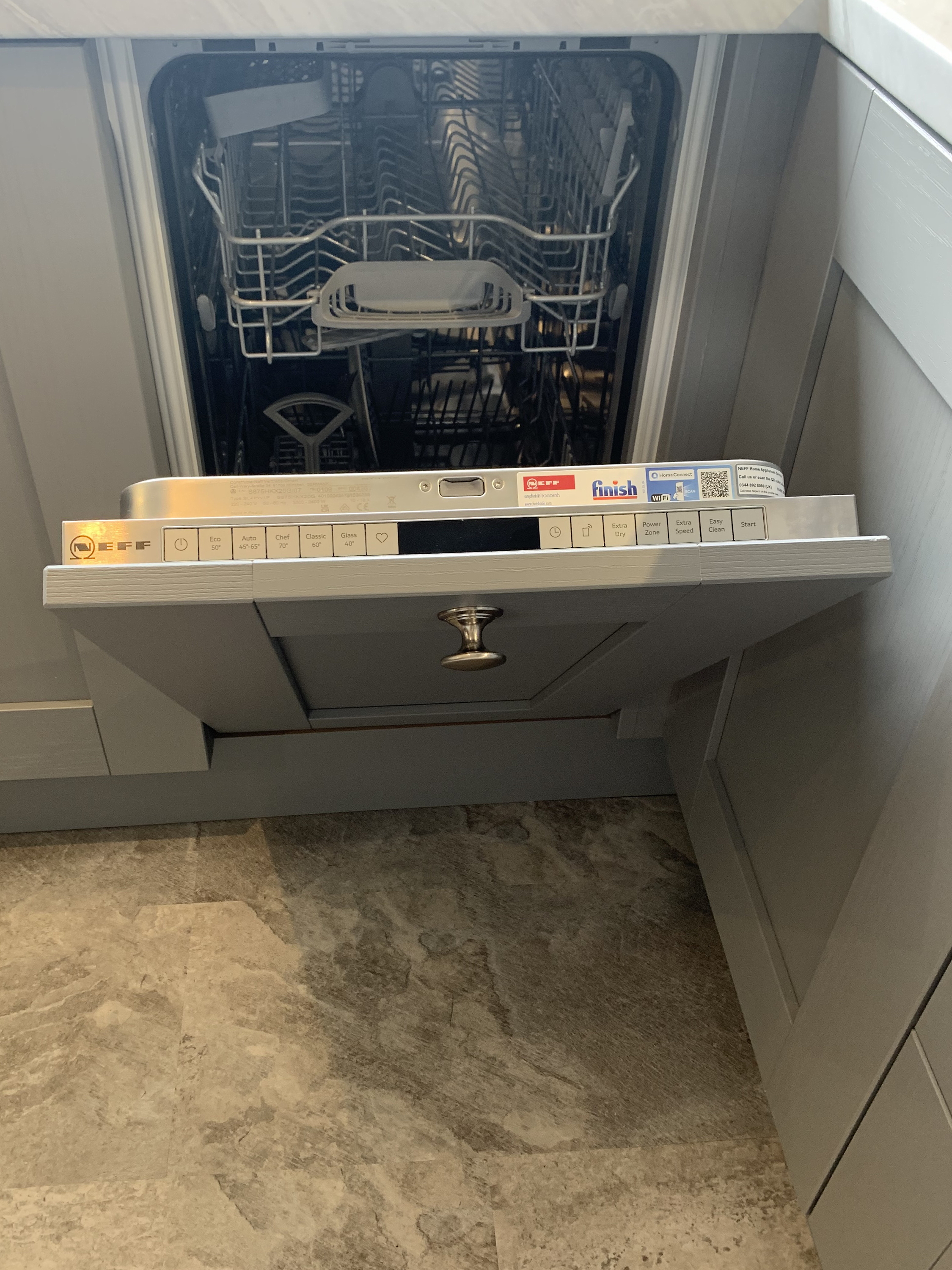 NEFF Integrated Slimline Dishwasher holds up to 9 place settings.
NEFF Integrated Slimline Dishwasher holds up to 9 place settings.
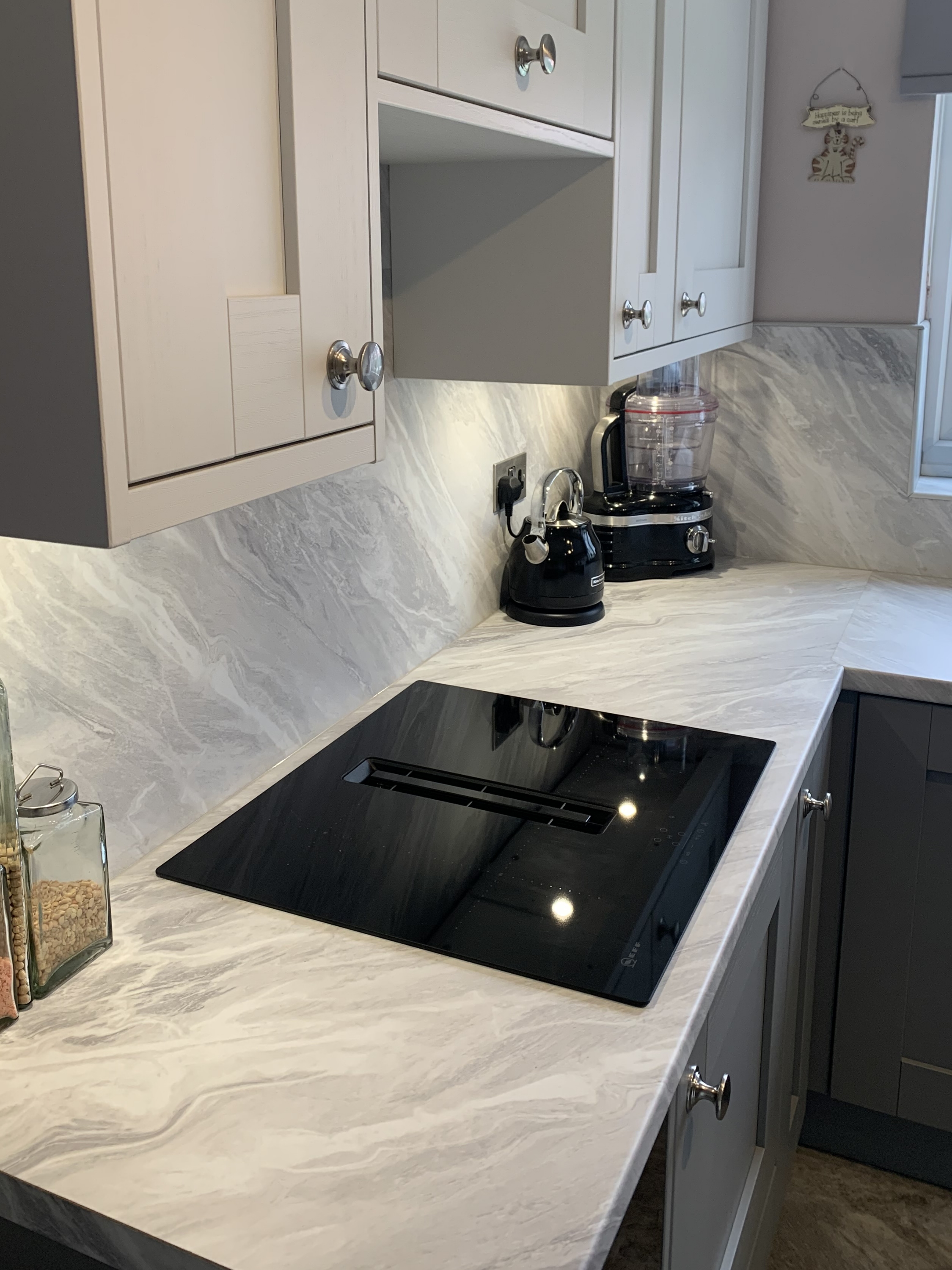 Sirocco Marble effect Laminate Worktop and Splashback gives clean lines for a sleek, classic look.
Sirocco Marble effect Laminate Worktop and Splashback gives clean lines for a sleek, classic look.
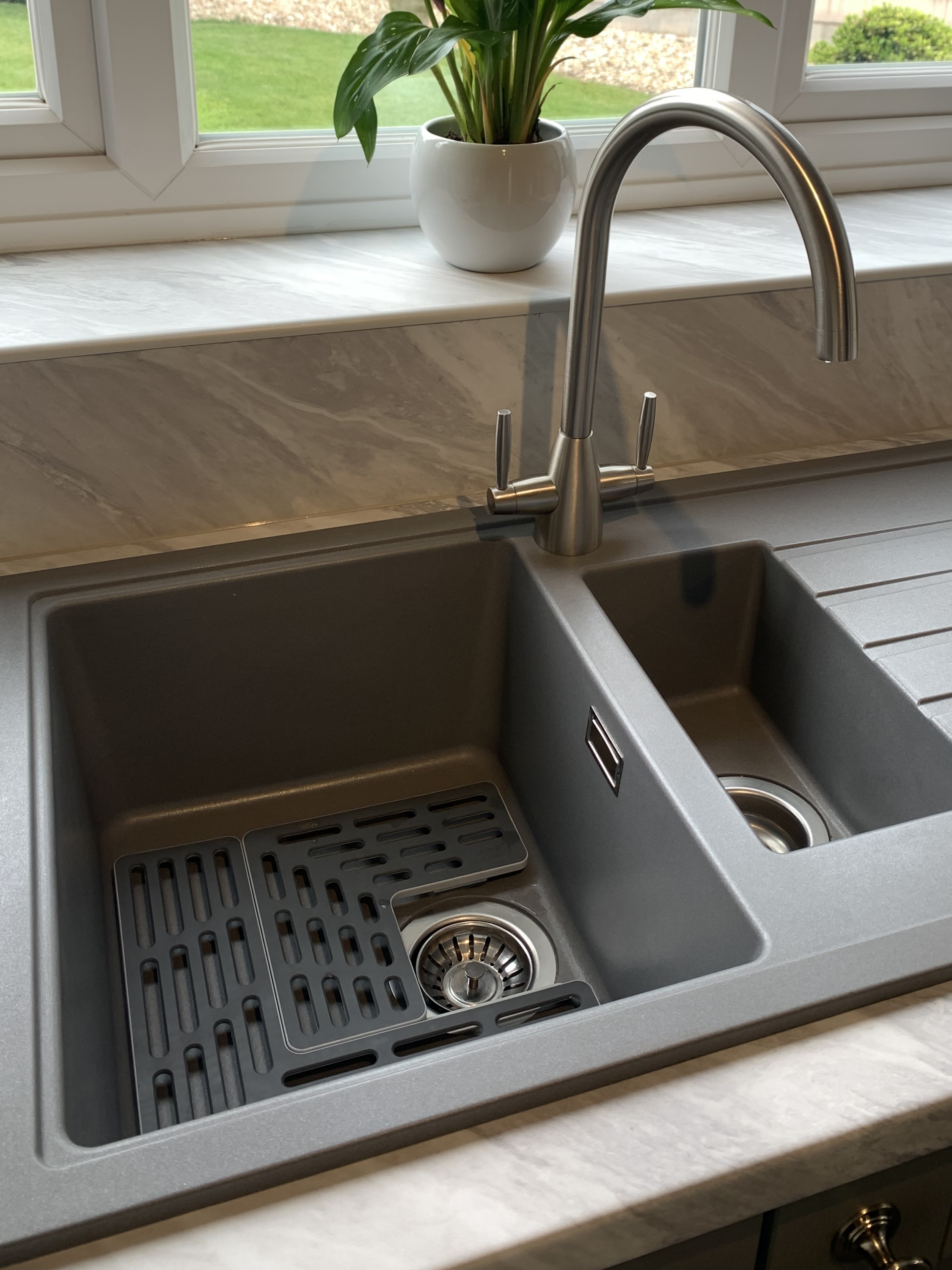 Lovely composite Granite one and a half bowl sink with drainer.
Lovely composite Granite one and a half bowl sink with drainer.
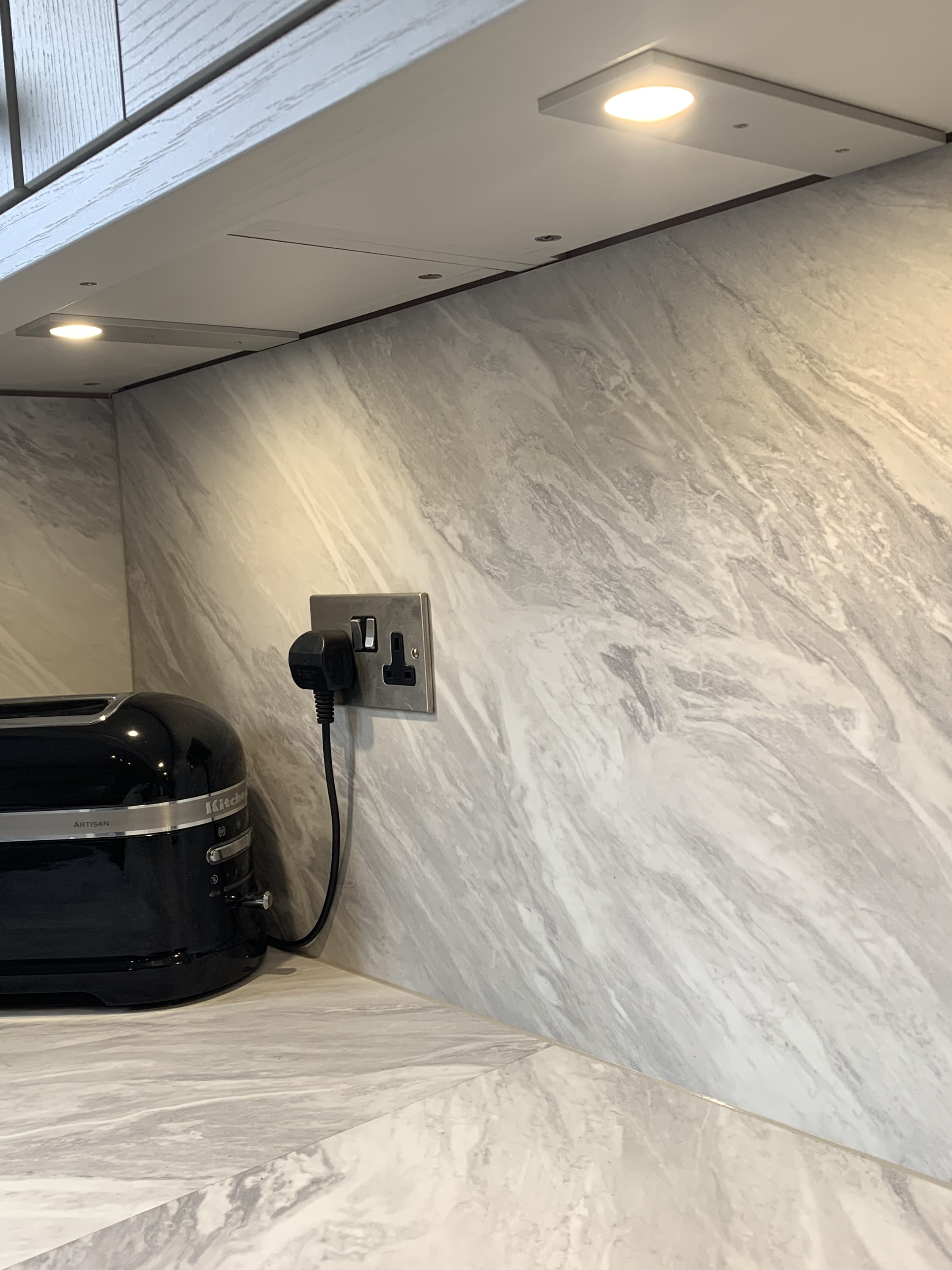 Brushed Steel Leyton under cabinet lights for soft, ambient lighting or extra light when needed.
Brushed Steel Leyton under cabinet lights for soft, ambient lighting or extra light when needed.
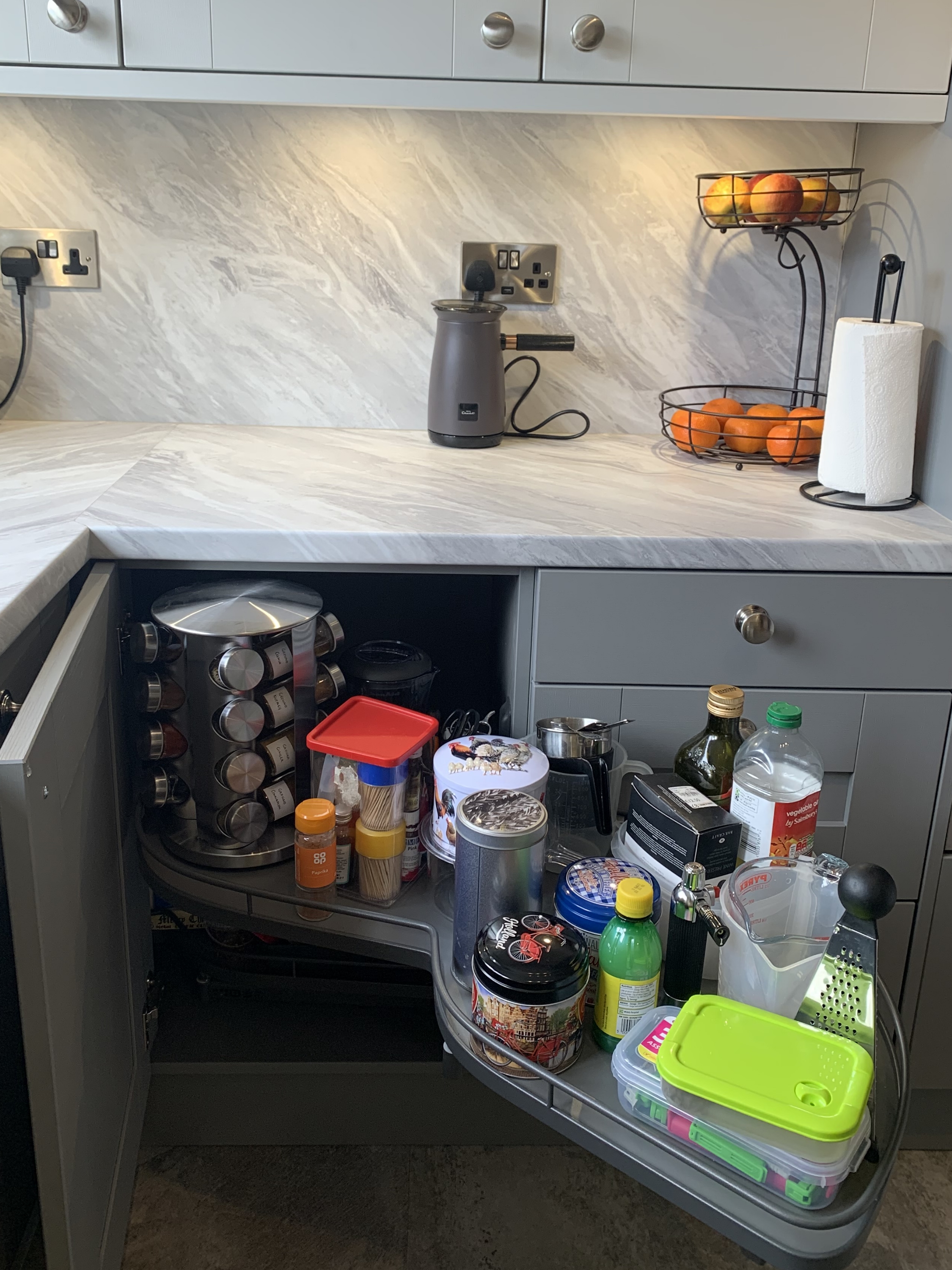 Making the most of deep corner cupboards with swing out racks.
Making the most of deep corner cupboards with swing out racks.
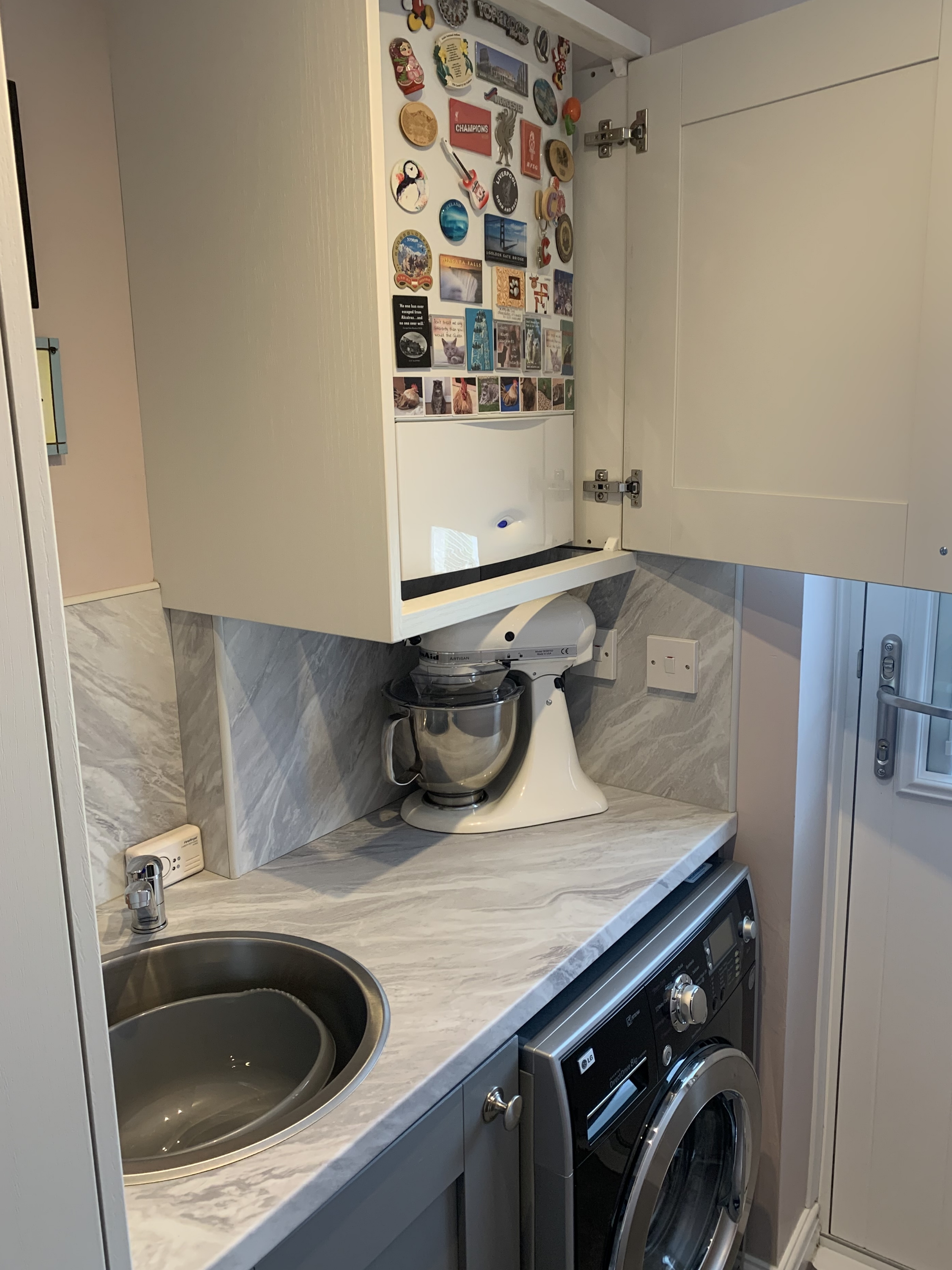 Existing Boiler integrated into matching cupboards in the utility.
Existing Boiler integrated into matching cupboards in the utility.
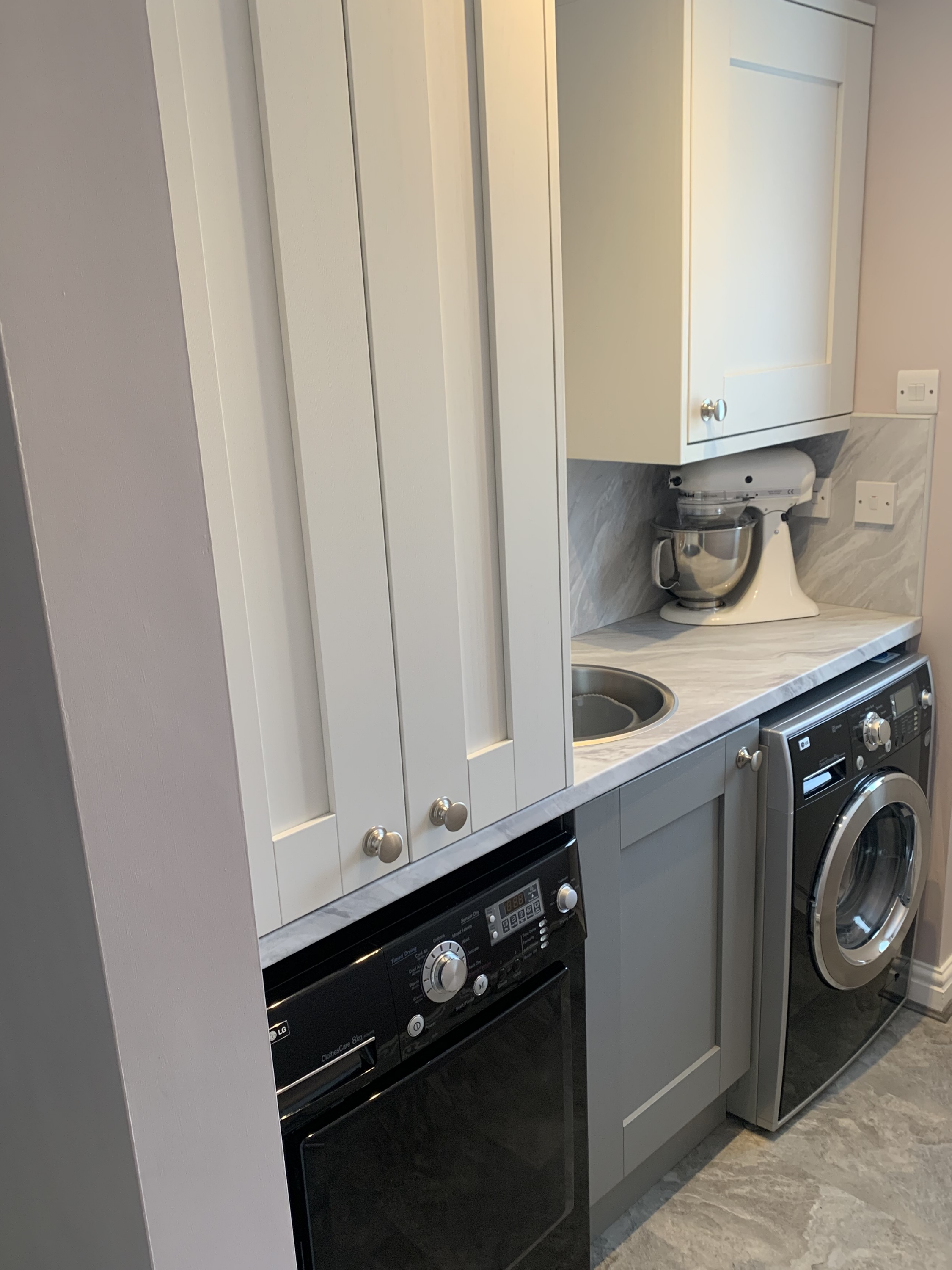 A small Utility but perfectly planned out to use every inch of space to the max.
A small Utility but perfectly planned out to use every inch of space to the max.
The customer feedback
"Designing the kitchen was a positive experience.
The whole process was dealt with efficiently and professionally, from the initial enquiry through to installation.
The quality of workmanship, the appliances and the fixtures and fittings are outstanding.
The end result is excellent and suits our home perfectly.
Highly recommended."
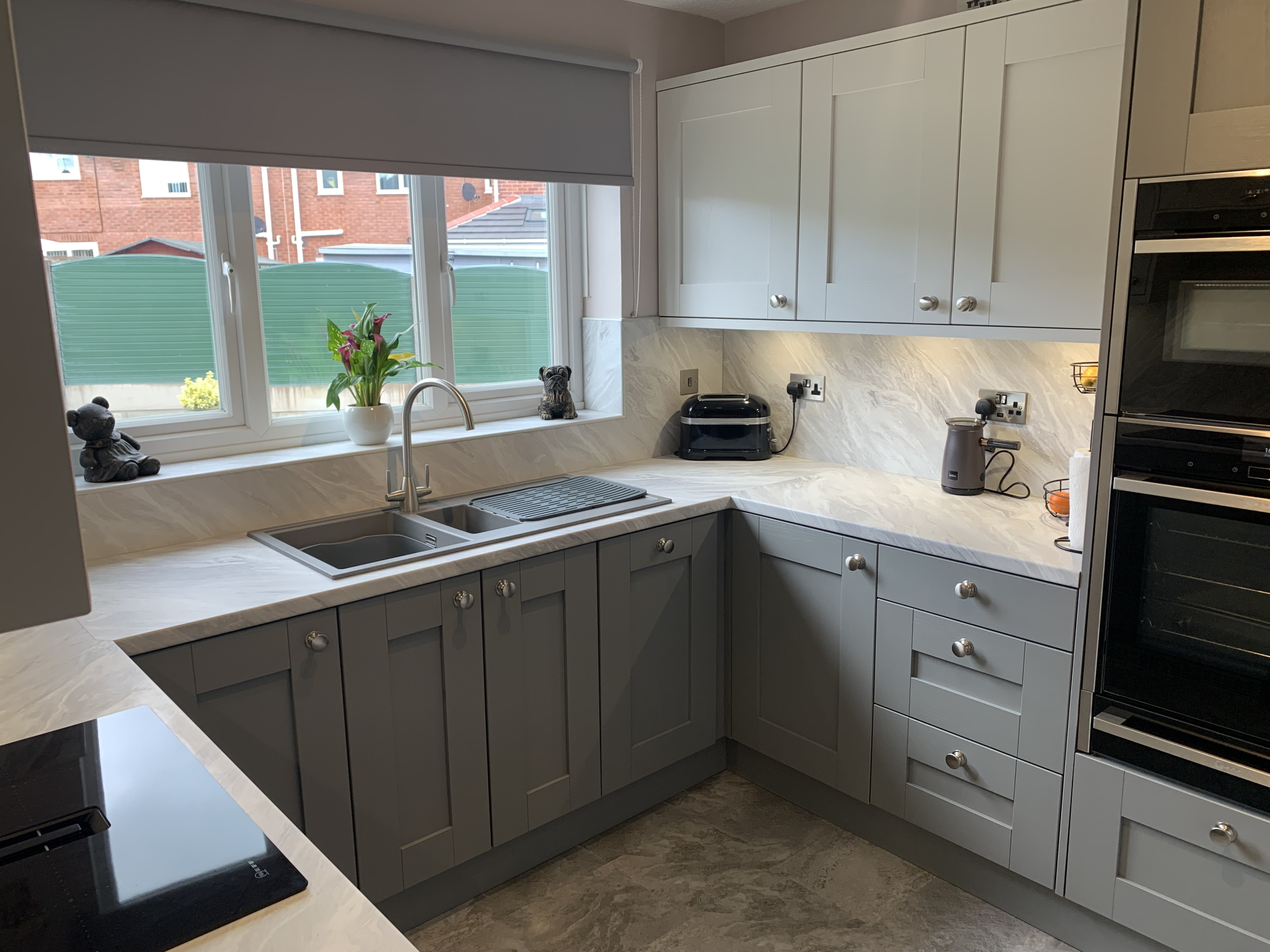
If this has inspired you to start your own creative journey to a new kitchen then our in-house, friendly design team is here to help and guide you through the whole process of designing your bespoke dream kitchen, and you can get more helpful tips on starting to design your kitchen in our blog here. If you are ready and would like to take this process further please click the link below.
Book a FREE Kitchen Design Appointment
Or pop in to have a chat with a member of the resident design team in either our Wrexham or Oswestry stores to find out more, and get inspiration from our lovely showroom kitchens.
Related Articles
Palio Trade Luxury Vinyl Flooring
Palio Trade by Karndean are a leading manufacturer of versatile, luxury vinyl flooring, with the look of simply beautiful, natural wood or stone floors.
Downsizing your way to Decadence
Downsizing, like these customers found, can lead to greater comfort and pleasure especially when resulting in a gorgeous new kitchen like this one. Designed by one of our dedicated kitchen consultants, let's take a look at their journey...





